top of page


.jpg)
Expandable Container
TINY HOMES
.jpg)
Tiny Homes
EXPANDABLE

Tiny Homes
EXPANDABLE
LIVING LIGHT, EXPANDING RIGHT.
Our expandable tiny homes are designed for freedom, flexibility, and ease. Whether you’re simplifying, starting fresh, or seeking a smarter way to live, our homes grow with you — giving you all the space you need, without the excess you don’t. It’s compact living, done well.

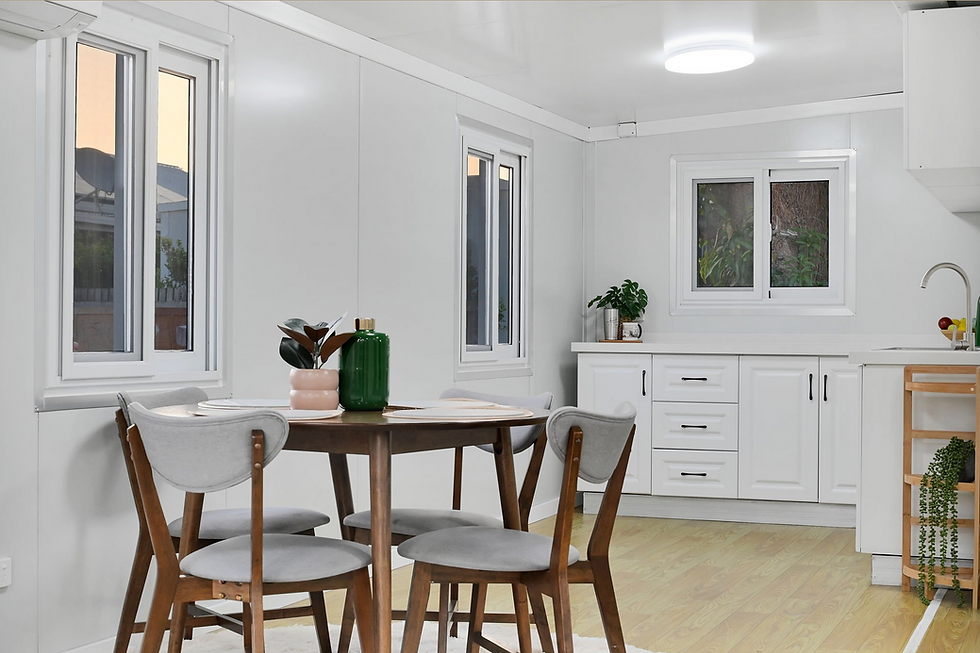

COST-EFFECTIVE

YOUR SPACE, YOUR SIZE, YOUR STYLE.
Smart Spaces offer various styles and sizes. The choices are endless, and they're yours! Style your space to suit your needs and taste.
VERSATILE
With a variety homes to choose from, Smart Spaces give you the flexibility to live the way you want. Big dreams, smart solutions.
QUICK
With an estimated 12-week turnaround, your perfect tiny home is closer than you think. Our tiny homes are quick and easy to install so you can get settled in without the wait.
COST-EFFECTIVE
Offering an affordable path to freedom, comfort and independence. Spend less on space and more on living!







Thoughtfully designed internal layouts that make the most of every square metre - and the best part? You can customise your floor plan to suit your lifestyle, needs, and personal style.
ALL YOU NEED, RIGHT WHERE YOU NEED IT.
OUR RANGE

VERSATILE
With 32m², 54m², and 70m² homes to choose from, Smart Spaces give you the flexibility to live the way you want. Big dreams, smart solutions.
QUICK
With an estimated 12-week turnaround, your perfect tiny home is closer than you think. Our tiny homes are quick and easy to install so you can get settled in without the wait.
COST-EFFECTIVE
Offering an affordable path to freedom, comfort and independence. Spend less on space and more on living!



Vinyl wood grain floor colour options
Steel frame colour options
Exterior cladding colour options








S36
-20ft
S54
-40ft
S70
-30ft





UNPARALLELED DURABILITY,
5 YEAR WARRANTY
Available widths: 6m, 10m, 12m, 15m, 20m, 25m, 30m, 35m, 40m, 45m, 50m.
Your Smart Spaces Expandable Container Home has a 5-year manufacturer warranty for original material defects but does not include general wear and tear. For full warranty information, please contact us.
Feilding, New Zealand
0800 285 555
hello@smartspaces.nz

UNPARALLELED DURABILITY -
5 YEAR WARRANTY
Your Smart Spaces Expandable Home has a 5-year manufacturer warranty for original material defects but does not include general wear and tear. For full warranty information, please contact us.


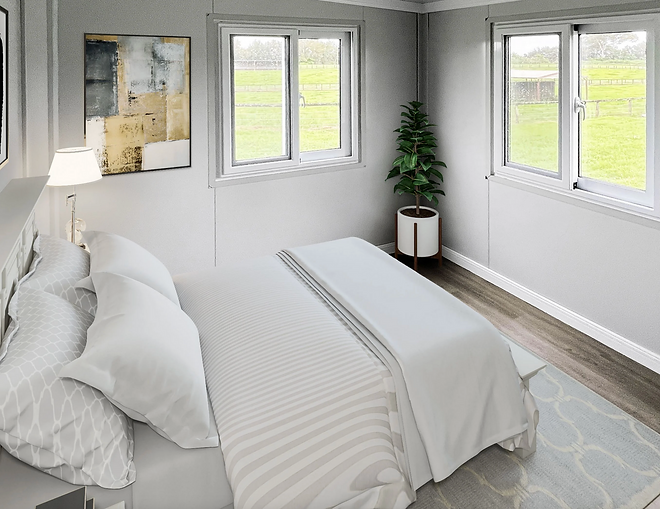

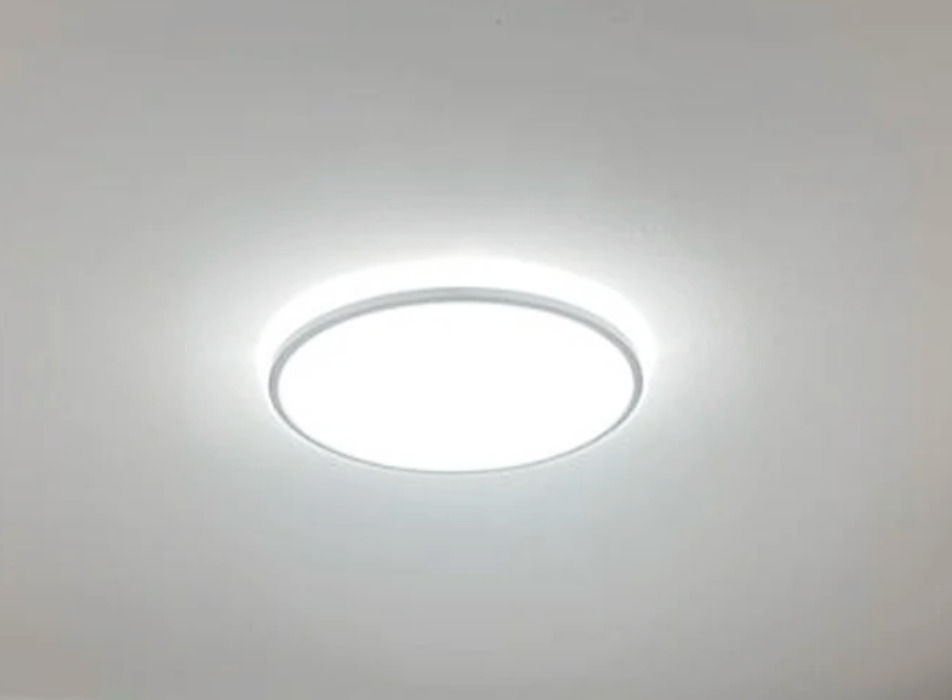
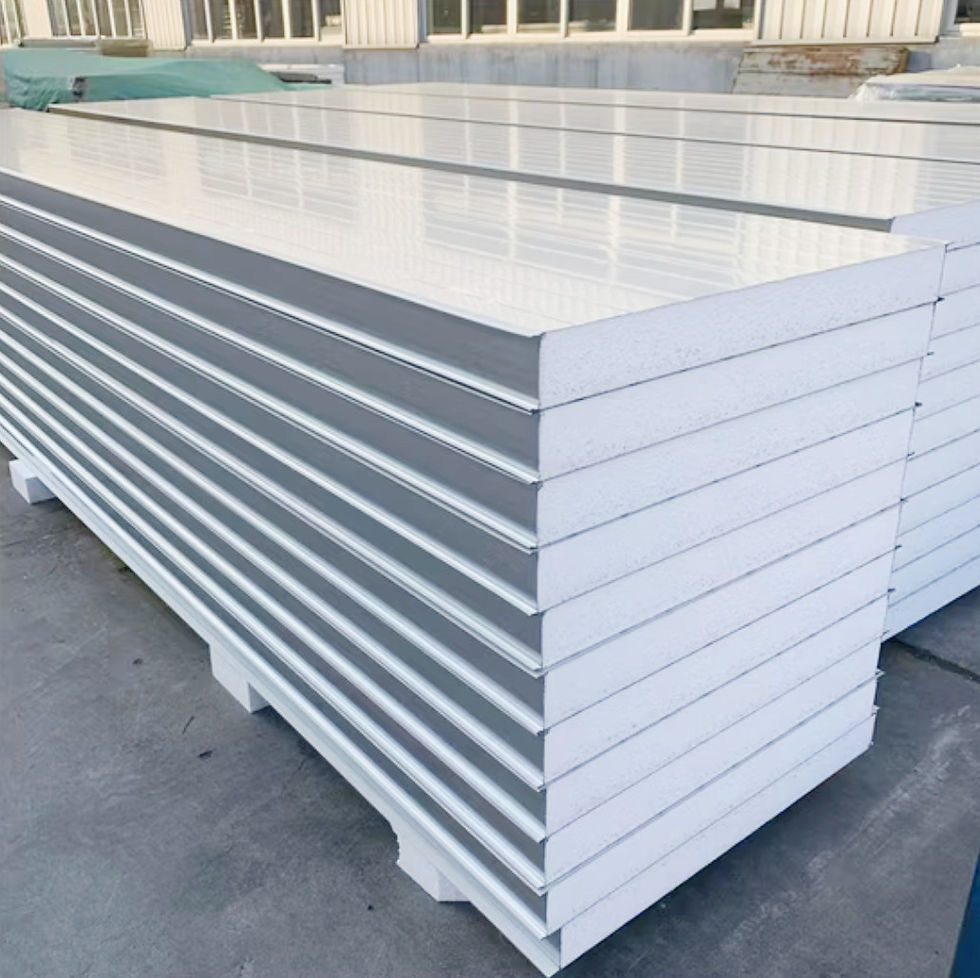

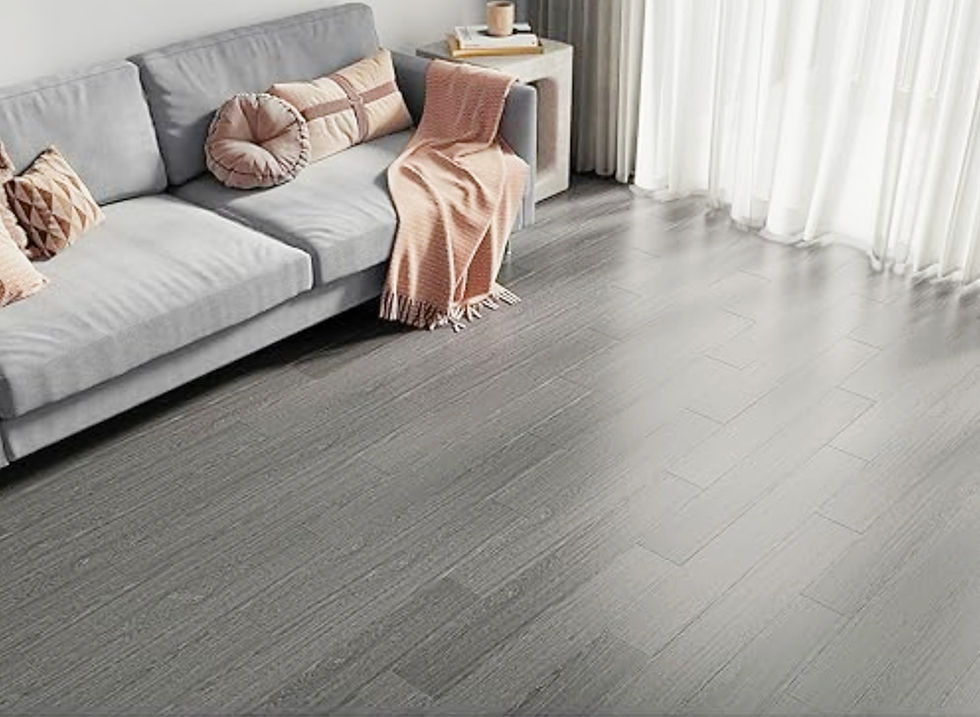

Our L-shaped kitchen is designed with white cabinetry, featuring cupboards, drawers, and wall-mounted units for ample storage. It includes a pre-cut area for the sink, complete with a stainless steel two-compartment sink and matching tap for a polished, practical finish.

The bathroom features a shower with a sleek sliding glass door, a white ceramic toilet, and a basin with convenient space beneath for a compact washing machine. A mirror vanity cupboard adds functionality, while grey marble-patterned tiles complete the look.

Bedroom size and number vary depending on the home size you choose, with most layouts typically offering 2 to 3 comfortable bedrooms. Prefer a more open, flexible space? We also offer open-plan designs without fixed bedrooms, giving you the freedom to create a layout that suits your lifestyle.

Featuring high-quality plumbing components, including WaterMark certified taps and fittings. Hot and cold water lines, with full plumbing pre-installed for both kitchen and bathroom areas, plus convenient rear access for wastewater drainage.

Fitted with NZ standard certified electrical components including power points, switches, and a main circuit box. The setup features dedicated power supply lines for both kitchen and bathroom areas, a 50-amp rear power connection, and modern LED oyster lights installed throughout for bright, efficient lighting.

Constructed using 75mm thick galvanised steel and polystyrene composite panels, offering excellent insulation performance. These are supported by a durable, heavy-duty galvanised steel frame for strength and longevity.

Includes double-glazed, tempered glass windows, all pre-installed in sleek aluminium frames. The exterior features sliding glass doors with the same high-performance glazing, while interior spaces are finished with standard doors for a clean, functional layout.

The base features an 18mm fibre cement subfloor securely installed onto the frame, topped with durable PVC flooring for a clean, modern finish. Trim detailing includes pre-fitted ceiling and floor skirting, along with corner capping for a polished look throughout.
KITCHEN
BATHROOM
BEDROOMS
PLUMBING
ELECTRICAL
WALLS & CEILING
WINDOWS & DOORS
FLOORING & TRIMS
UNPARALLELED DURABILITY -
5 YEAR WARRANTY
Your Smart Spaces Expandable Home has a 5-year manufacturer warranty for original material defects but does not include general wear and tear. For full warranty information, please contact us.
bottom of page



_edited.png)

